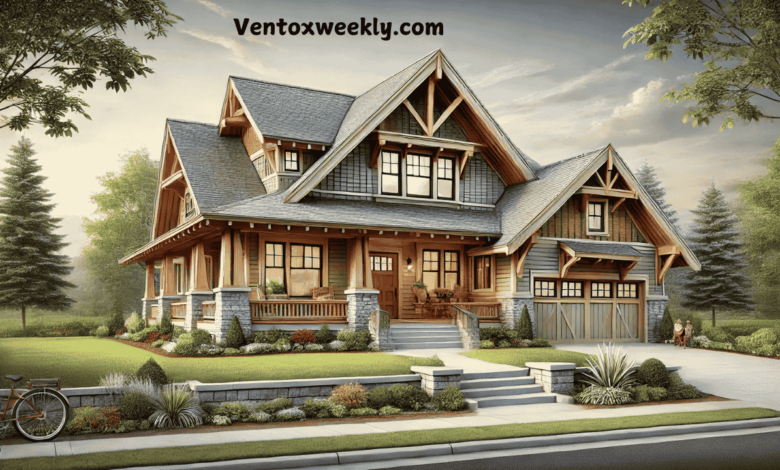Craftsman House Plan 5631-00203: A Detailed Guide for Home Builders and DIY Enthusiasts

In architectural designs and home building, selecting the right house plan can set the foundation for constructing your dream home. The Craftsman House Plan 5631-00203 offers a unique blend of style and functionality, catering to modern families and DIY enthusiasts who appreciate meticulous design and practicality. This article delves into the features, benefits, and detailed aspects of the Craftsman Plan 5631-00203, providing a comprehensive guide for anyone looking to embark on a home-building journey.
What is the Craftsman House Plan 5631-00203?
The Craftsman House Plan 5631-00203 is a thoughtfully designed residential blueprint featuring 2,329 square feet of living space. It incorporates the Craftsman style, known for its attention to detail and use of high-quality materials. This plan perfectly suits families looking for a home with aesthetic appeal and practical living solutions.
Key Features of the Plan
- Spacious Layout: The plan includes 2-4 bedrooms and 2.5 bathrooms, making it ideal for families of various sizes. The layout maximizes space, providing comfortable living and storage options.
- Modern Amenities: Equipped with a three-car garage, a large kitchen with an island, and an open floor plan, the house supports a contemporary lifestyle while retaining classic Craftsman charm.
- Outdoor Living: Emphasizing the Craftsman tradition, the plan features a front and a rear porch, offering ample outdoor space for relaxation and entertainment.
- Customizable Options: Buyers can modify the plan to suit their needs better, such as adjusting the size of the living areas or altering the exterior finishes.
Benefits of Choosing Plan 5631-00203
- Efficient Use of Space: Every square foot is thoughtfully utilized, ensuring homeowners enjoy a spacious and organized living environment.
- Versatility: The plan’s flexible nature allows for modifications, making it suitable for different lot sizes and homeowner preferences.
- Cost-Effective: With detailed instructions and material lists included, DIY builders can save on construction costs, making this an economical choice for many families.
- Durability and Style: Craftsman homes are known for their durability and timeless appeal, ensuring that they remain a valuable asset for years to come.
Detailed Specifications
- Total Heated Area: 2,329 sq. ft.
- Main Floor: 2,329 sq. ft.
- Garage: 1,133 sq. ft.
- Bedrooms: 2-4
- Bathrooms: 2
- Half Baths: 1
- Garages: 3-car
- Foundation Options: Basement
- Ceiling Heights: 10 feet on the main floor
The plan focuses primarily on maximizing natural light and promoting an open, airy environment inside the home.
Purchasing and Customizing the Plan
The Craftsman Plan 5631-00203 can be purchased directly from architectural design websites or local builders offering Craftsman-style house plans. Options typically include electronic formats like PDF and CAD files, which allow for easy modifications by professionals.
Building Your Craftsman Home
When building a home from the Craftsman Plan 5631-00203, it’s essential to:
- Prepare the Site: Ensure the lot is prepared for construction, including any necessary grading or clearing.
- Select Quality Materials: Choose high-quality building materials that contribute to your home’s durability and energy efficiency.
- Hire Experienced Contractors: Engage with contractors with experience building Craftsman-style homes to ensure the architectural details are correctly executed.
Conclusion
The Craftsman House Plan 5631-00203 is more than just a blueprint for constructing a house; it’s a gateway to creating a home filled with character, comfort, and style. Whether you’re a seasoned builder or a first-time home constructor, this plan provides the tools and guidance to bring your dream home to life. With its classic design and modern amenities blend, the Craftsman Plan 5631-00203 is an excellent choice for anyone looking to invest in a timeless home construction project.
FAQs for Craftsman House Plan 5631-00203
What is a Craftsman House Plan?
A Craftsman house plan is a style of American architecture that includes natural materials, hand-crafted woodwork, and a generally cozy and rustic aesthetic. Craftsman homes are known for their attention to detail and use of high-quality materials.
What are the key features of the Craftsman House Plan 5631-00203?
The Craftsman House Plan 5631-00203 features 2,329 square feet of living space, with 2-4 bedrooms and 2.5 bathrooms. It includes a three-car garage, a large kitchen with an island, an open floor plan, and both front and rear porches.
Who might benefit from purchasing the Craftsman House Plan 5631-00203?
This plan is ideal for families looking for a spacious and well-designed home or DIY enthusiasts interested in a detailed blueprint for constructing a new home. It’s also suitable for those who appreciate the Craftsman style and want to build a house that combines traditional aesthetics with modern amenities.
Can the Craftsman House Plan 5631-00203 be customized?
Yes, the plan can be customized to meet specific needs. Buyers can modify everything from the size of the living areas to the exterior finishes, depending on their preferences and requirements.
What types of modifications can be made to the plan?
Modifications can range from simple changes, like altering interior layouts or exterior materials, to more significant adjustments, such as adding rooms or changing the roofline. Customization will depend on the buyer’s needs and the flexibility of the construction team.




